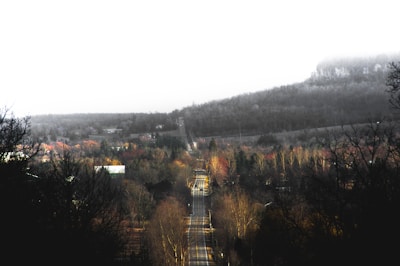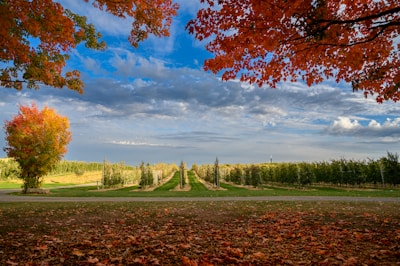Milton, Ontario: Where Urban Convenience Meets Serene Living
Nestled 40 kilometers west of Toronto, Milton, Ontario, is a thriving community known for its perfect blend of urban accessibility and small-town charm. Encompassing over 365 square kilometres, discover the highlights that make Milton an ideal destination for homebuyers seeking a high-quality lifestyle.
Situated near major highways and a GO Transit station, Milton offers easy access to Toronto while maintaining a peaceful suburban vibe—a prime choice for commuters seeking the best of both worlds.
Milton's diverse and close-knit community, coupled with well-planned neighborhoods and a range of amenities, creates an inviting atmosphere for families, professionals, and retirees alike.
The town boasts an excellent education system with reputable public and private schools, making it an attractive option for families prioritizing their children's academic success. Wilfred Laurier University is gearing up to open as well!
Milton's natural beauty is showcased through its parks and conservation areas, providing residents with opportunities for outdoor activities, from hiking and biking to enjoying scenic landscapes.
Milton's thriving real estate market offers a diverse range of housing options, catering to various preferences and budgets—from charming heritage homes to modern family residences.
With its welcoming community, excellent amenities, and proximity to urban centers, Milton, Ontario, is a hidden gem in the real estate market. Explore the opportunities and discover why this town is a perfect balance between urban convenience and serene living.










